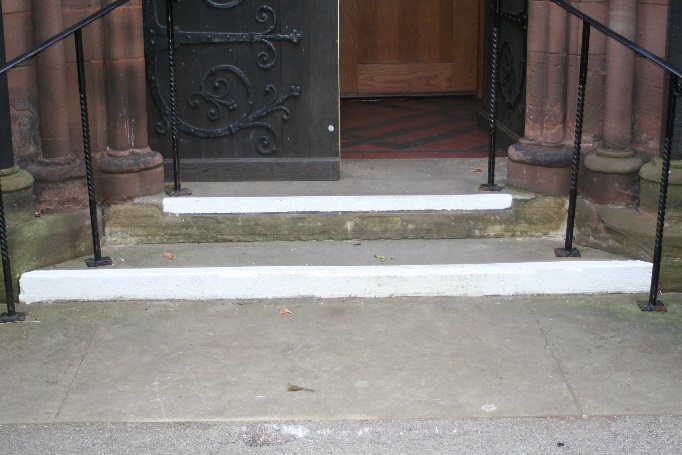St Matthew’s Church
St Matthew’s Church
Stretton, Warrington, Cheshire, WA4 4NT
Vicar: Revd Alan Jewell
CODE OF ETHICS AND CONDUCT STATEMENT
Mission Statement: Sharing the love of Jesus with all through friendship, prayer and service
The following Code aims to support St Matthew’s Employees, Groups and Volunteers by actively considering and implementing the following principles:
- Compliance
a. Accept the Mission Statement and objectives of St Matthew’s Church and work and act in an appropriate manner at all times
b. Carry out roles to the best of your ability
c. Follow and comply with the Policies and Governance of St Matthew’s Church
d. Be mindful in the use of resources to demonstrate responsible environmental
behaviour - Confidentiality
a. Respect people’s right to personal privacy
b. Treat information in an appropriate confidential manner - Integrity – All Individuals are entitled:
a. To be treated with dignity, respect and sensitivity
b. Experience no bullying, harassment or victimisation
c. Encounter no form of unfair discrimination
d. To be valued for their skills and abilities - Leadership
a. Provide an example that you would wish others to follow
b. Use wisdom, good judgment and common sense when dealing with others and making decisions
c. Challenge unacceptable behaviour
d. Act with openness and accountability - Communication
a. Proactively communicate any information that would benefit others and improve the church experience
SAFEGUARDING
St Matthew's Church Safeguarding Policy
We take our duty and obligation to safeguard and protect all people extremely seriously, and we have adopted the national Church of England's robust
safeguarding procedures and guidelines. If you or anyone you are in contact with would like to talk with someone independently,
please call the Safe Spaces helpline on 0300 303 1056
or email safespaces@victimsupport.org.uk
Alternatively, you may contact the Diocesan Safeguarding Team in the Diocese of Chester, via email or phone: 07704 338885.


